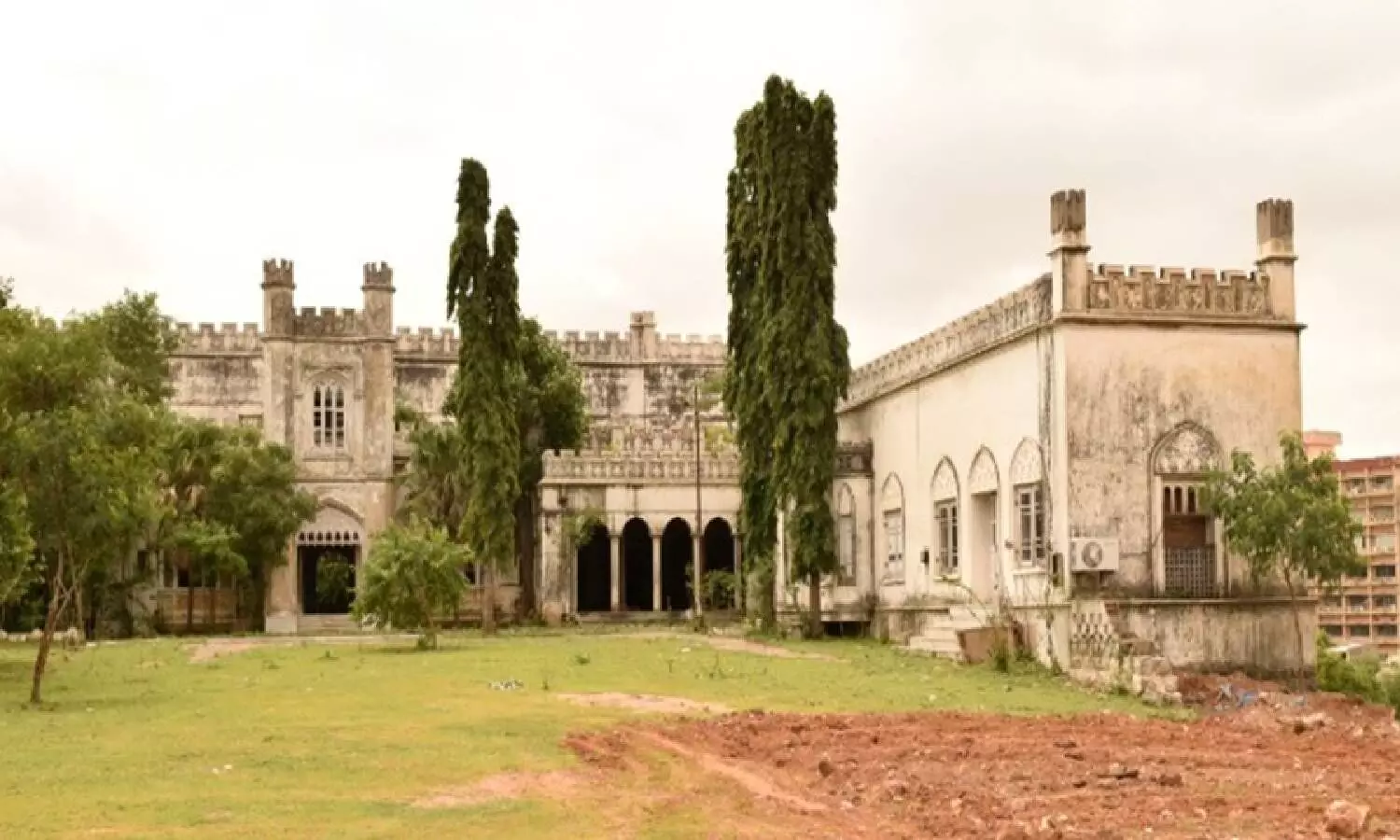`Neglected & abandoned': Hill Fort Palace stands tall in search of new lease of life
Indian National Trust for Art and Cultural Heritage (INTACH) assessed the current conditions of the 106-year-old building in terms of the structural stability.
By Sumit Jha
Hyderabad: The Hill Fort Palace, popularly known as Ritz Hotel, stands tall yet abandoned on the Naubat Pahad in Adarsh Nagar.
Indian National Trust for Art and Cultural Heritage (INTACH) assessed the current conditions of the 106-year-old building in terms of the structural stability, the safety of the building envelope and the causes of the damage due to various modifications undertaken.
After the assessment, it was found that the foundation and other substructure level elements are sound and require minor attention whereas the superstructure consisting of a wall, beams, pillars, roof, etc requires special attention.
They also find that the negligence by the immediate past lessee has led to further deterioration of the structural and non-structural elements.
The Palace
Built-in 1915 by Nizamat Jung, who served as chief justice in the government of Nizam, the Ritz Hotel heritage or Hill Fort palace served his residence for 15 years.
After his return from Hajj in 1929, he wanted to lead a simpler life. The building was bought by Mir Osman Ali Khan, Asaf Jah VII, the last Nizam of princely state for his son Prince Moazzam Jah. It was then designated as the official residence of the chairman of the City Improvement Board.
In 1955, it was taken over by the Indian government after Operation Polo. It was leased to The Ritz Hotel Company on lease in 1980. The hotel was operating till late 1997. It was leased to a new agency in 2001 to run as a hotel. For more than 15 years the building has not been used. Modifications and renovation were undertaken but these were not completed which led to deterioration of the structure.
The magnitude of damage
During the inspection, the INTACH team found that the unplanned removal of sheeting on the first floor, rafters at the door entry level on the first floor used as a deck allowed rainwater to accumulate on the floor of the first floor. The percolated water has caused dampness in-wall and slabs damaged paints, putti, plastering, and flooring. It damaged the jack arch roof rafters due to corrosion.
The team also found that the front portion of the building, where major changes were planned, damaged the heritage building as the jack arch roof system could not be supported by the system of Reinforced concrete (RCC) columns. The recently casted columns with the shallow foundation not only damaged flooring but also disturbed the stability of the structure. The intention of removal of jack arch roof and planning of RCC new roof is evident.
The removal of doors and window has disturbed the soundness of the wall panel. In load-bearing walls, the joineries play a key role in making the overall structure sound. The punctured walls in many places without proper plans and methodology further damaged the building by creating distress.
The stagnation of rainwater damaged waterproofing membranes. Heavily grown vegetation with no maintenance allowed the water to percolate through various elements causing excessive dampness in walls. It also led to the spalling of plasters, corrosion of steel in beams, and damaging the structure losing its strength and decreasing its durability.
"The present condition of the heritage building is the result of negligence. The modifications of the building were undertaken with an improper sequence of execution using incompatible construction method and materials," said Anuradha Reddy, INTACH convenor of the Hyderabad chapter.