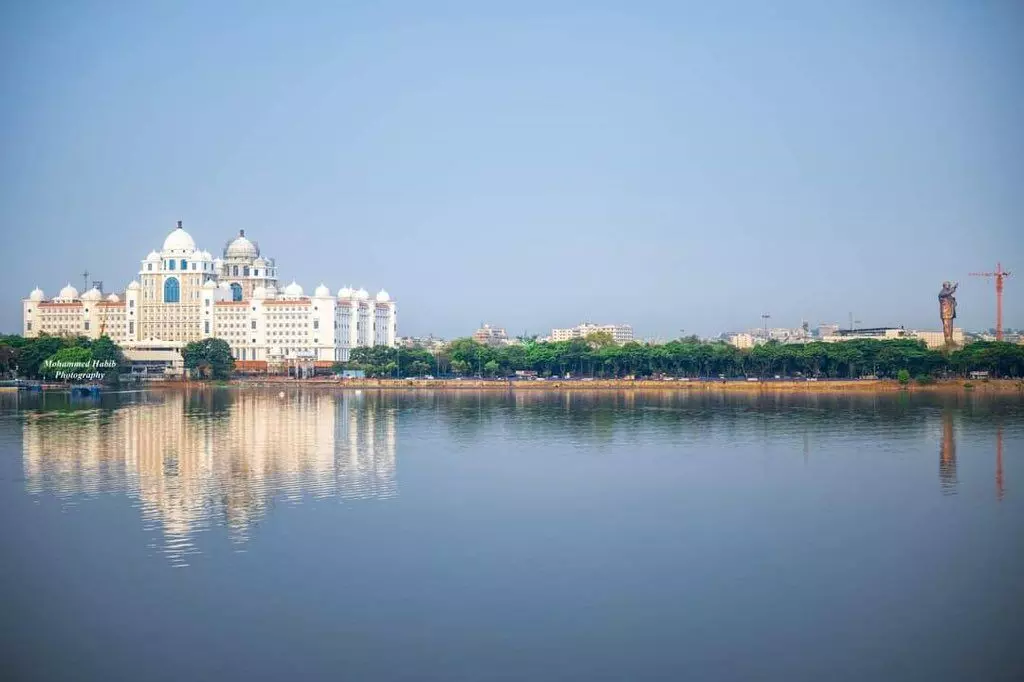Planning, design, architecture: Everything you need to know about Telangana Secretariat
The building’s design and architecture are a harmonious blend of traditional Telangana architectural style and contemporary design principles
By Newsmeter Network
Hyderabad: The Dr. BR Ambedkar Telangana State Secretariat building, set to be inaugurated on 30 April, is a stunning testament to the state’s commitment to preserving its heritage and history. The building’s design and architecture are a harmonious blend of traditional Telangana architectural style and contemporary design principles, making it an excellent example of how traditional heritage can blend with modern design.
Planning and zoning
The overall master plan of the building has been zoned for various functions, including additional buildings for visitors, police personnel, fire department, utility building, temple, mosque, and church. The landscaping and hardscaping have been planned to include lawns, native trees, and fountains, providing a serene and welcoming environment for visitors.
Design and architecture
The Secretariat building’s design is inspired by Lord Shiva, and the architectural style predominantly reflects Classical Deccan Kakatiya, symbolising the secular and heritage continuity of contextual architecture. The exterior architecture of the building represents an amalgamation of the varied cultures and rich heritage of Telangana’s dynamic history, creating a unique and distinctive style.
Unique features
The building’s several domes of different sizes are implemented using structural steel ribs and concrete, and the elevation facades and aesthetic design elements are executed with glass-reinforced concrete. The exterior podium cladding is of red sandstone, and the central tower has Rajasthan’s Beige Dholpur sandstone cladding.
Accessibility and scale
The building’s scale is compact, and the distribution of entrances, cores, service cores, and toilets follows Vaasthu Shastra. The Chief Minister’s floor is on the 7th floor and designed for Vaasthu compliance for the Chief Minister’s chambers, Cabinet meeting hall, chief secretary, advisors, personal secretaries, support staff, VIP waiting areas, and a separate Chief Minister secure entry and drop-off.
Security measures
With over 650 SPF personnel to be deployed after the inauguration alongside 350 TSSP cadres, 300 Armed Reserve (CAR) and law and order police security. The public arriving at the Secretariat will not be allowed to enter without prior permission, and 300 CCTV cameras will monitor their movement. A special command control centre has also been set up to observe the situation, and two fire brigades and 34 personnel will be deployed into service on the premises.
Construction and sustainability
The building has deep structural foundations, and the construction of the foundations and slabs went smoothly. The structure’s large spans required the use of several shear walls to distribute the structural loads. The building is complete and finishing works are in progress.