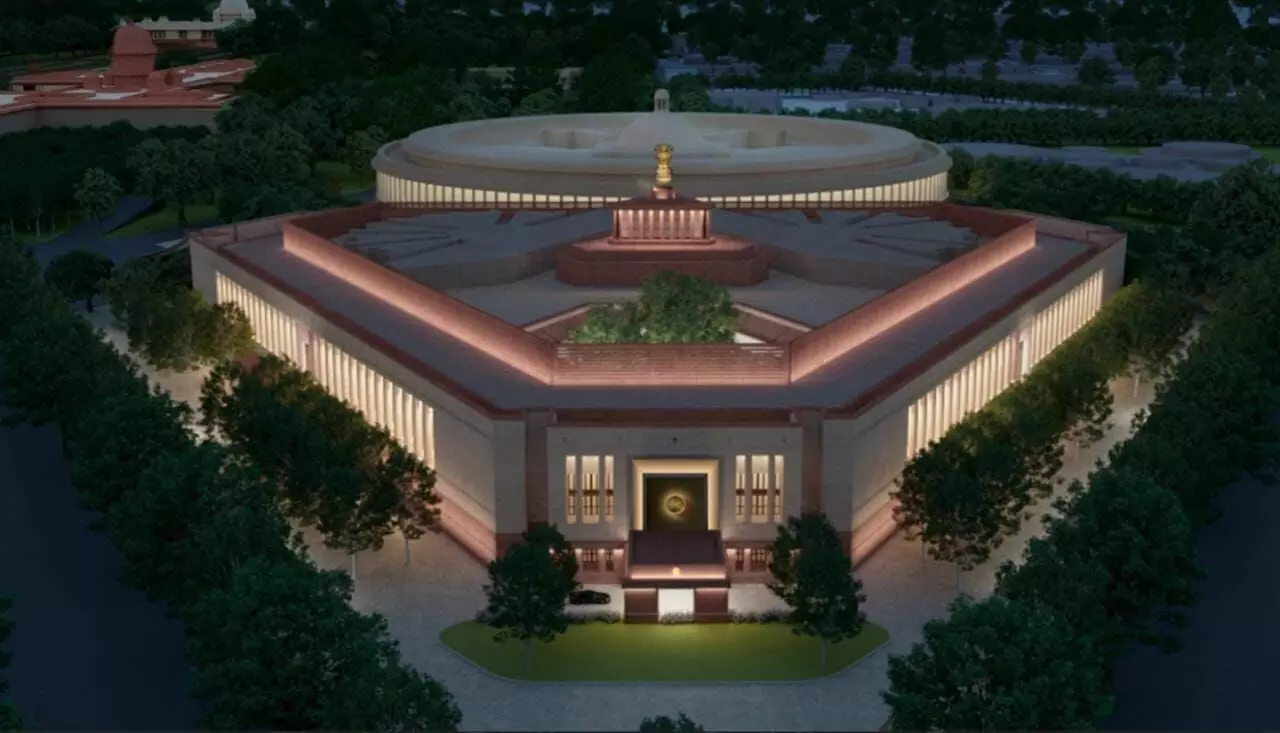All you want to know about new Parliament building
The new Parliament building is designed to have a lifespan of more than 150 years, is earthquake resistant, and will incorporate architectural styles from different parts of India
By Sri Lakshmi Muttevi
New Delhi: The newly-constructed Parliament building is all set to be inaugurated by Prime Minister Narendra Modi in New Delhi on May 28.
As a part of India's Central Vista Redevelopment Project, the foundation stone was laid for the new Parliament building on December 10, 2020, beside the existing Parliament building.
The project also includes revamping Kartavya Path, constructing a new residence for the Vice President, a new office and residence for the Prime Minister, and combining all ministerial buildings in a single central secretariat.
Proposals came in early 2010
Proposals for a new parliament building to replace the existing complex started in the early 2010s because of stability concerns with older structures. In 2012, a committee was constituted by then-Speaker Meira Kumar to suggest several alternatives to the current building.
Features
- Tata Projects Limited holds the contract for the construction of the new parliament building with a budget of Rs 862 crores by the Central Public Works Department.
-HCP Design Planning and Management Pvt. Ltd is the Architecture firm for the platinum-rated green building.
-Bimal Patel, an architect from Gujarat, is in charge of the redesign of Central Vista.
-The new building, in a built-up area of about 65,000 square meters, will have a triangular shape, ensuring optimum space utilization.
-The new Parliament building is designed to have a lifespan of more than 150 years, is earthquake resistant, and will incorporate architectural styles from different parts of India.
-Lok Sabha chamber, which can accommodate 888 members, is designed with a Peacock theme- National bird.
-Rajya Sabha chamber accommodates 384 seats and is designed with a Lotus theme- The national flower.
-In case of a joint sitting of both Houses, a total of 1,272 members can be accommodated in the Lok Sabha chamber.
-Central lounge, created to complement the open courtyard, is a place for members to interact. The courtyard will have a Banyan tree- India's national tree.
-Large Committee rooms are equipped with the latest audio-visual systems, a superior library, and ultra-modern office spaces.
-The building premises will be Divyanga-friendly, providing wheel-chair accessible desks for MP's, accessible public toilets, and 2-3 entrances with ramps.
-The old and the new parliaments will work together.
India's first Parliament is 93 years old
The present parliament building, which is a 93-year-old structure, served as independent India's first Parliament and witnessed the adoption of the Constitution of India. Thus, conserving and rejuvenating the rich heritage of the Parliament Building is a matter of national importance.
India's present Parliament House is a colonial-era building designed by British architects Sir Edwin Lutyens and Herbert Baker, which took six years to construct (1921-1927).
Originally called the Council House, the building housed the Imperial Legislative Council. It is popularly believed that the unique circular shape of the Chausath Yogini temple in Morena (Madhya Pradesh) inspired the design of the Council House, though there is no historical proof for this.
The Parliament Building witnessed the addition of two floors in 1956 to address the demand for more space. In 2006, the Parliament Museum was added to showcase the 2,500 years of rich democratic heritage of India. The building had to be modified to a large extent to suit the purpose of a modern Parliament.